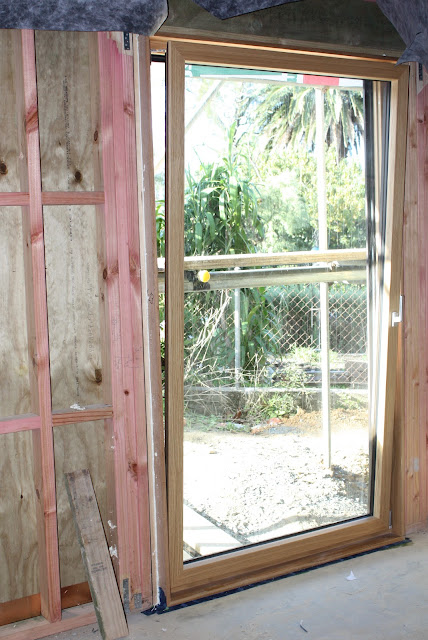The Heat Recovery Ventilation System (HRVS) - 'ComfoAir 350' is manufactured by Zehnder (in Germany), imported into New Zealand by Fantech and is distributed by Carters. This is the second house in New Zeland to adopt this system.
The 'Fantech' HRVS has been considered throughout the detailing for construction as can be seen in photographic record from the pouring of the concrete floor slabs. The ducting (grey) is woven through the structure to remain concealed, and to service all rooms within the house. The outlets are recognisable at this stage of the construction process, as large grey bulbs that sit below the ceiling line. These will be trimmed to accommodate the vents that will be fitted later.
The 'hub' of the heat recovery ventilation system
 |
| Add caption |
 |
| The grey ribbed ducting is fitted into the framed walls and ceilings |
 |
| The grey bulb terminating at the end of the ducts will have outlet grilles fitted later in the build process. |
The ceilings have been framed, and linings have been installed allowing for hatches in the ceiling to access the HRVS units for future servicing and maintenance.























































































