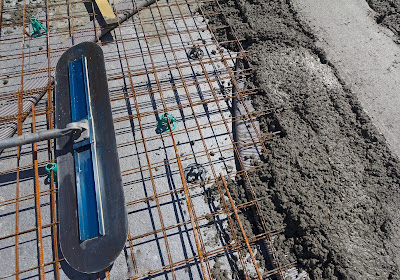In January, the second concrete floor slab was poured for the majority of the house footprint. Using the same construction as the first floor slab, the insitu concrete floor is poured over 'EXPOL' 100mm thick EPS polystyrene insulation which is laid on top of a continuous layer of polythene. The slab is reinforced with steel mesh, spaced off the EPS insulation boards on spacers that maintain cover to the steel mesh. Beneath the polythene is a layer of compacted sand on top of a porous hardfill. Pipework protrusions are made with sleeves to accommodate the necessary services (e.g. plumbing, wiring and ducting for 'Zehnder' ventilation system from Fantech, which will be installed later in the programme) for the requirements of the house design.
A portion of this slab was a suspended concrete floor using a Stahlton precast system.
Service pipes were set into the hardfill, and prepared to be cast into the slab protruding where needed to facilitate the house services required.
At this stage, the timber framing for the walls and roof of the rear section of the house can be seen in place. (Refer to the 'TIMBER FRAMED WALLS' and 'TIMBER FRAMED ROOF' sections of this blog for detail on these elements.)
 |
Service conduit protrudes through the suspended concrete slab





 |
| Conduit protrudes through the hardfill and foundation walls |
|
 |
Polythene, grey insulating foam board
('EXPOL' 100mm thick EPS polystyrene )
and reinforcing mesh are laid over the compacted hardfill.
The reinforcing bars are bent into the concrete slab.



 |
 |
This rebate is for an 11meter, fully-sealed, PH certified sliding glass door supplied by EcoWindows. |
 |
Base detail for the fixing of the steel portal frames is allowed
to be recessed into the concrete slab.
|
 |
Viewed across the area prepared for the concrete floor slab concrete pour,
the reinforcing steel mesh can be seen lapped and spaced off the
'EXPOL' EPS polystyrene insulation , the reinforcing starter rods for
the footings are bent to allow for positioning within the concrete slab,
and service conduits and drains secured.

Preparation for the concrete slab pour is completed, ready for the arrival of the concrete delivery.

Concrete is pumped into place

Concrete workers move and vibrate the pumped concrete into place
Service pipes protrude through the wet concrete
Concrete is float finished up to the edge formwork. |
|
The concrete floor slab is then floated off.
 |
The second concrete floor slab is complete, and left to cure.
To the left of the slab, timber formwork has been set into the slab to
form a rebate for the sliding glass door supplied by EcoWindows. |






































































































