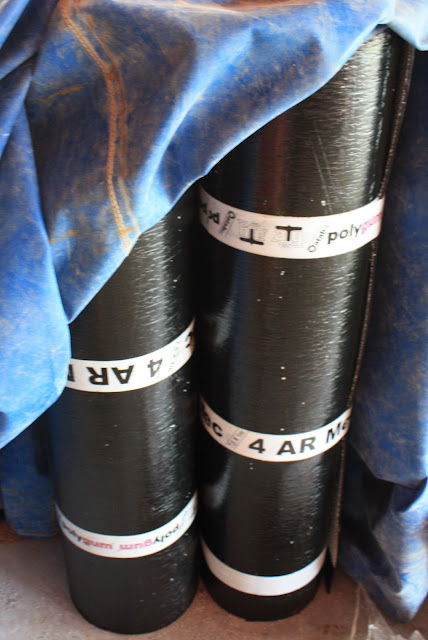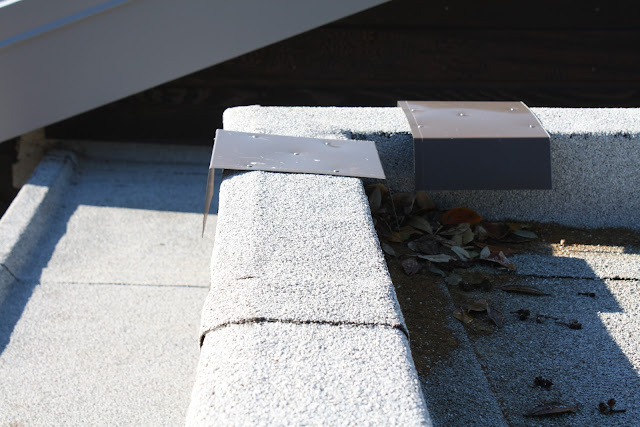Weatherboard cladding used on the house is a shiplap cedar board, that has had a Resene stain applied prior to installation. The Herman Pacific Cedar is from North
America (supplied through Carters), and the stain was used purely for aesthetic reasons. The weatherboards are stored flat on-site ready for application at which time they will be fixed onto a rainscreen system that is formed by a cavity that separates the cladding from the timber framed walls. Vertical timber battens fixed to the outside of the 'Ecoply Barrier' are used to achieve this.
 |
| The weatherboards. |
 |
 |
| Wind and rain protection is temporarily fixed to protect the house interior from the recent bad weather. |
























































