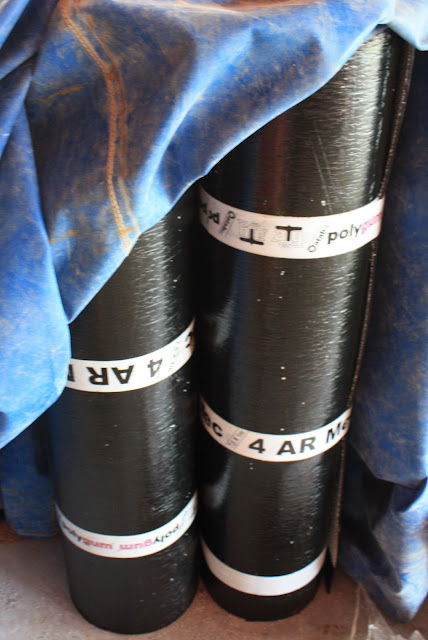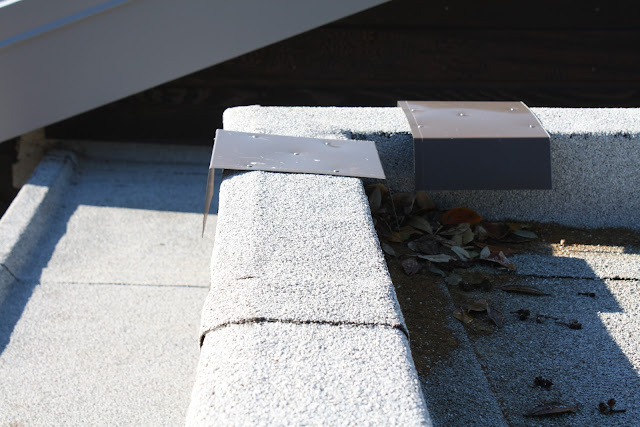R4.0 'Pink Batts' fibreglass wool insulation is placed between the roof framing throughout the house, with straps stapled to the timber framing to secure the blankets in place.strapped into position. Once this layer of insulation is installed, a layer of 'Intello' is fixed and taped to ensure airtightness. Another layer of r2.2 Fibreglass Batts is installed to compensate for the steel structure to ensure there is no thermal bridging.
Once the insulation is installed the proclima 'Intello' membrane is continued and taped to create the continuous airtightness layer.
















































































