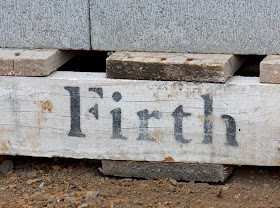The exterior of the rear section of the house has Ecoply® Barrier applied, with the joints between the sheets taped for airtightness.
Ecoply® Barrier provides a weather tight rigid air barrier for drained and vented cavity systems
outside the building frame to effectively replace the traditionally used building wrap in the cavity.
Compared to traditional building wrap, Ecoply Barrier provides a higher level of protection from moisture entering into the building envelope as it forms a rigid sheathing around the building, with the cavity and cladding then placed over it.
Additional advantages provided by Ecoply Barrier is that it can provide superior structural bracing to the building meaning that the reliance on internal wall braces can be reduced, in turn reducing the overall build cost.
Ecoply Barrier also allows the work to progress on the house interior prior to cladding installation - a real benefit especially in winter as delays due to bad weather are reduced. Panels can be exposed to exterior weather for up to 6 months prior to installing the final exterior cladding.
Ecoply Barrier ticks the boxes environmentally as it manufactured from sustainable plantation pine, is FSC certified upon request and has a low formaldehyde emission level (E0).
 |
| The joins between the Ecoply Barrier sheets are taped. |












































